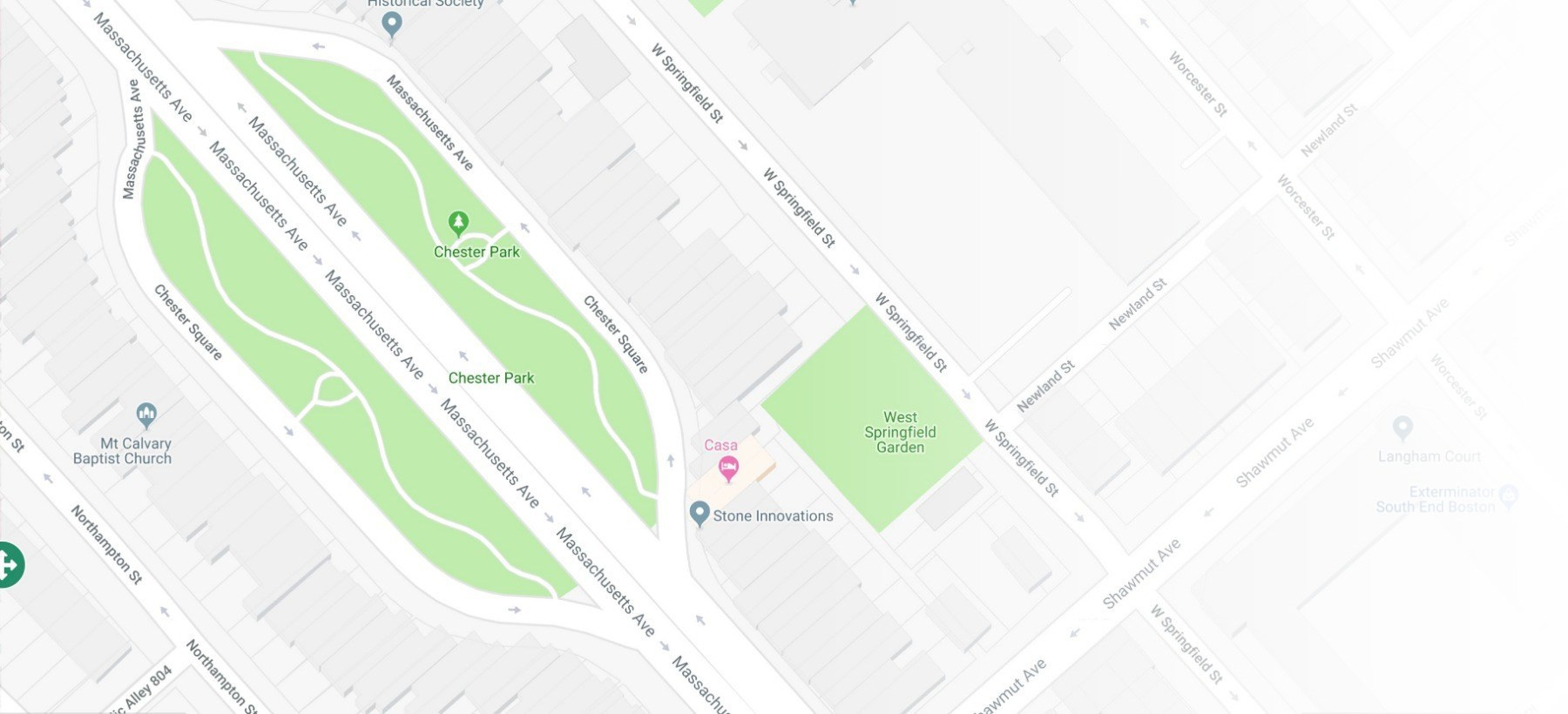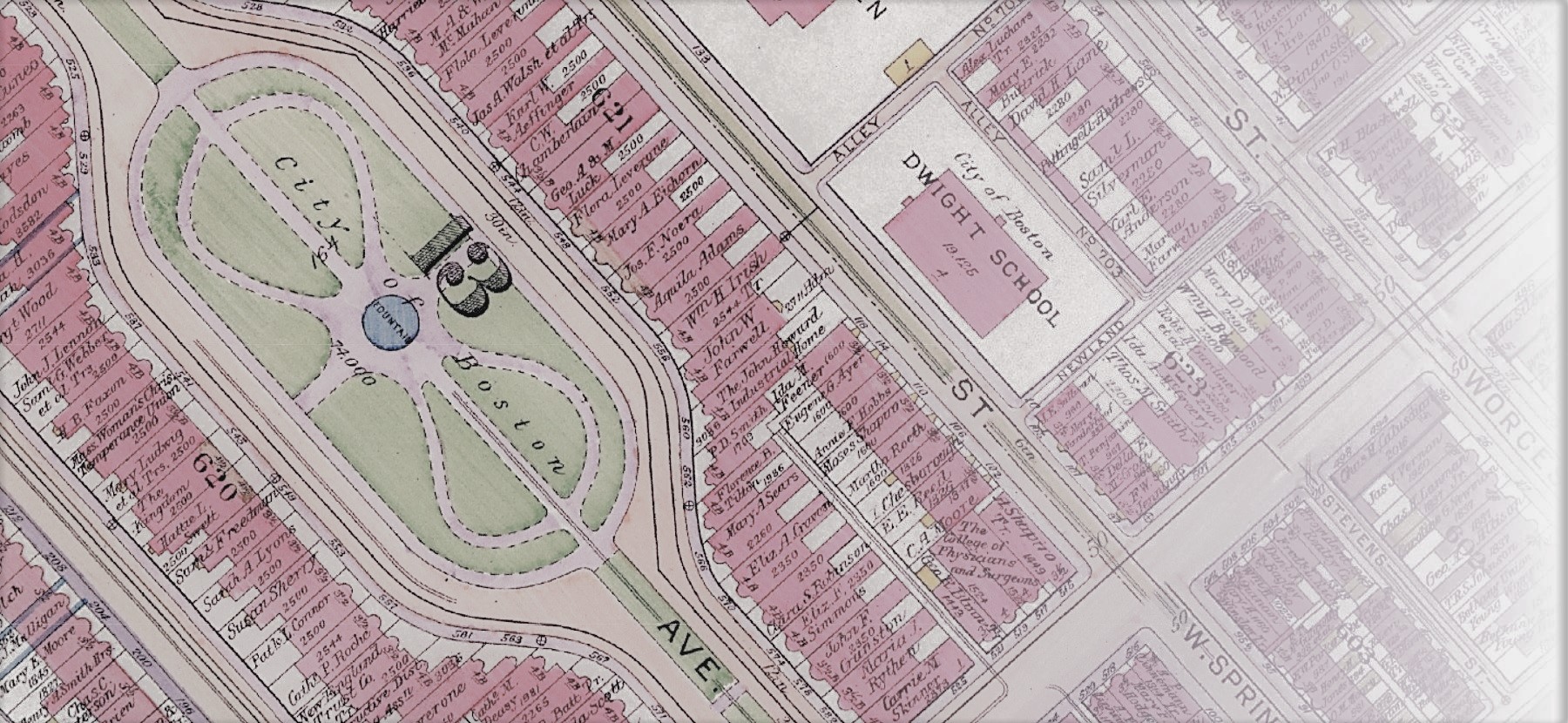

History of Chester Square Park
The waning of an urban oasis in the historic South End of Boston
...................
Hover over the picture for current state
The South End of Boston
Known today as the biggest intact Victorian neighborhood in the United States, the South End of Boston was originally a thin strip of land known as the Boston Neck and was surrounded by a tidal wetland. During the 1840s, the downtown and Beacon Hill was becoming congested and therefore the city started adding land to the Boston Neck by packing the wetlands with earth brought from Needham, Massachusettes creating what would become the South End.
Enhancing the newly formed area
In the 1850s, an eminent architect, Charles Bulfinch developed a plan to enhance this newly formed area by creating a handsome, spacious and elegant neighborhood scattered with beautiful gardens and brick and brownstone townhouses emulating the English style. The city hoped that this would prevent the wealthy merchants and professionals of the overcrowded Beacon Hill from leaving the city for the suburbs.
Buidling Chester Square
Chester Square was the heart of this ambitious landscape vision and the first plan of the Square was drawn by civil engineer Ezra Lincoln in the same year. The city, with the prospect of selling housing lots, wasted no time in enhancing the area. The 1850 plan was to improve Chester Square with fences, trees and walks by January 1852.
The Chester Square
According to the 1952 Boston Yearbook, Chester Square consisted of 62000 feet of land surrounded by 987 feet long iron fences that cost $4000. In its center, it boasted a huge three-tiered cast iron fountain built in a 50 feet basin. This fountain alone cost $1000. In 1853, the city took proper care of the Chester Square Park by cutting the trees and watering them. The oval park was narrow at the ends and expanded in the center.
The evolution of Chester Square Park
The luxuriously landscaped garden and the Victorian houses attracted wealthy Bostonians, increasing the property value in the Square. Almost half of the houses were immediately sold in the 1850 auction, and in the following year, many of the other half were sold too. The demand was so high that some houses were also sold for thrice their initial price. In 1858, the name of Chester street was changed to Chester Park.
An urban oasis
In 1878, The Boston Illustrated mentioned that the fountain and the fish pond along with the trees and flowers of Chester Square made the park " a deliciously cool and pleasant spot in midsummer " for the residents.
A simple inexpensive public resort
In 1885, The King's Handbook of Boston also mentioned that the Square " was much frequented by pretty children and trim nursery-maids of the neighborhood. "
Beginning of the End
Due to a national financial crisis, most of the former residents gradually moved out to the newly filled Back Bay or the suburbs and their private homes were now occupied by tenements and lodging-houses for small artisans and waves of immigrants.
The names of Chester Park, Chester Square, East Chester Park, and West Chester Park were changed to Massachusetts Avenue in 1894. This name change is thought to have marked the beginning of the decline of the area.
The ebbing away of the Chester Square
In 1913, the Topographical Map of Massachusetts Avenue was drawn by the Olmsted Brothers for the Public Ground's Department of the city. This plan is a significant touchstone for tracing the evolution of the landscape, as it represented the form and the existing tree population of what had previously been known as the Chester Square and Chester Park.
The ruinous 100th anniversary of the Park
In 1952, Chester Square Park was bisected to make room for 6 lanes of commuter traffic coming into the city from the Southeast Expressway. The heart of the Park was cut out to make way for what is now known as Massachusetts Avenue. The fountain was removed and the landscape form was destroyed.
On its 100th birthday, the center of the historical residential Square became a flowing river of traffic.
The Twin Parks
Shortly after the tearing down of the Park, the Boston Park Department created two narrow parks in its replacement. These twin parks are what is left of the once rich Chester Square Park. Over the decades, the Chester Square degenerated further
During the late 1960s and early 1970s, a 3 feet black steel fence was created around each park and some lighting fixtures were added. Oak trees were planted along with cone shaped brick planters, many of which were broken and contained dying trees.
Efforts to restore the park
In 1992, the city declares plans to redesign Massachusetts Ave to move commuter traffic faster. Residents demand to consider noise, traffic and pedestrian issues. They also demand to consider the restoration of the original park, i.e to join the parks again.
The Mass Ave TaskForce
In 1994, Chester Square community assembles 14 organizations and neighborhood groups to create the Mass. Ave. Taskforce. Neighborhood groups and others also chime in to help restore the park. Hence, the city council makes the Department of Public Works to hold hearings on the plans.
Significant support and funding
In 1997, elected official Representative Byron Rushing secures $1 million appropriation for restoration of the park out of the federal Transportation Bond Bill. City funded feasibility study reports that the original park can be restored. According to Rushing, Chester Square is an example of an urban planning mistake which has the potential to be reversed.
City declines the unification of the parks
In 2000,the city dismisses the option of restoring the park due to rising cost estimates. In 2003, the final street design is presented to the Taskforce by the city. This plan included many resident recommendations aswell.
Negotiation to restore what is left
In 2008, the city council approximates fund for the parks' reconstruction and in 2009, everyone attends the ribbon-cutting for the two new parks.
The picture today
Despite having such a rich history the Chester Square Park is no longer widely used by the neighborhood people. The parks are in a state of neglect and is suffering from a lack of proper care today. Many thinks that the parks are not used to its full potential.
Efforts to restore the former glory continues
The Chester Square Neighborhood Association and the Friends of Chester Park believe that the condition of the park can be greatly improved if proper steps can be taken. They work for the improvement of the park and the neighborhood in general. They want to enhance the use of the park to its full potential and bring some of it formal glory back.
Impediments
Some of the issues they seek to solve are the littering problem in the park and the crisis of needle use. They are also concerned about the efficiency of the numerous sidewalks and parking spaces around the park which could also be used to increase the park size and plant more trees.
The Chester Square and South End is a racially, socially and economically diverse place and the aim of the Association is to bring the neighborhood people together in order to promote neighborly interaction, information sharing and discussions of common problems and improving the park is a stepping stone to that vision.
Motivation for this Project
The Chester Square Neighborhood Association seeks to present these information about the current state of the park in a way that will be helpful to make decisions and that is where we come in.
The aim of this project is to help the Chester Square Neighborhood Association to start a conversation about the problems and obstacles that they are facing in regards to enhancing the condition and use of the park so that necessary steps can be taken towards improvement.